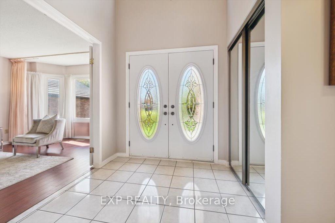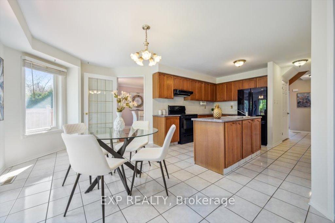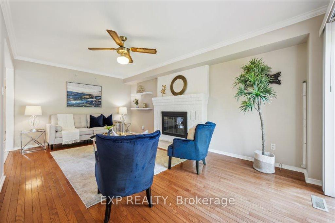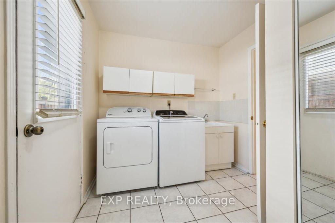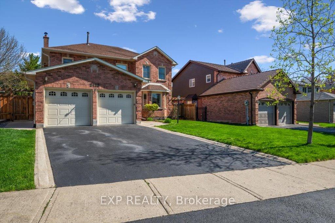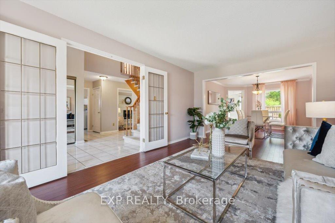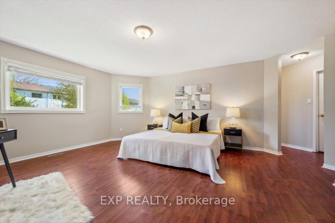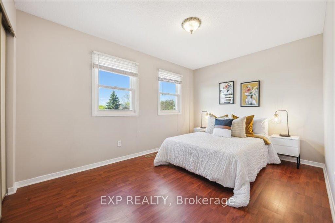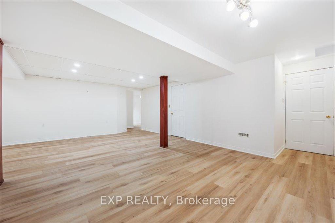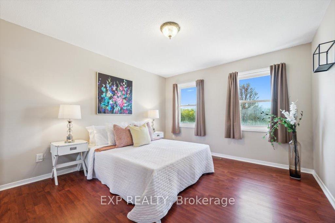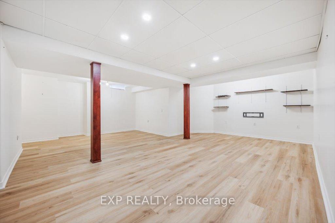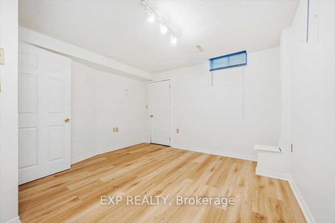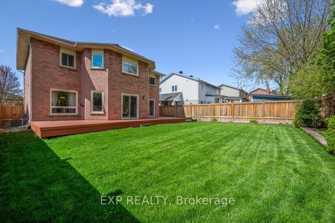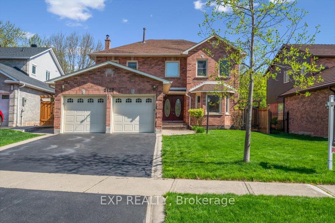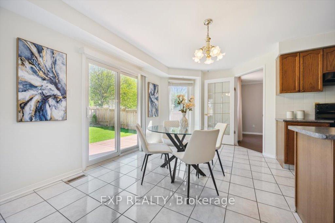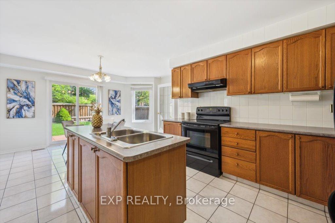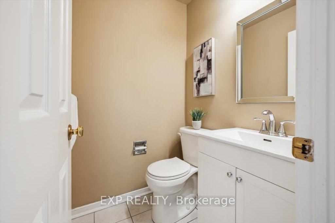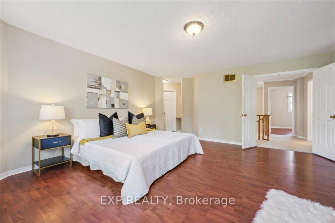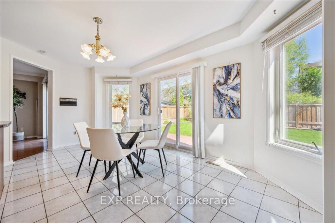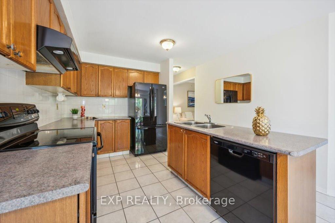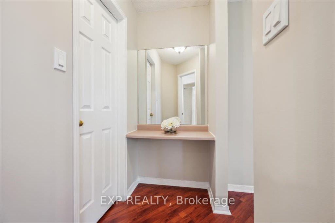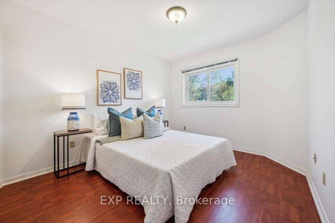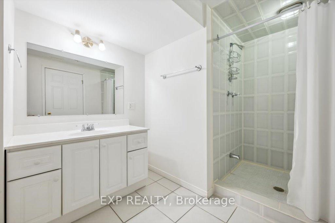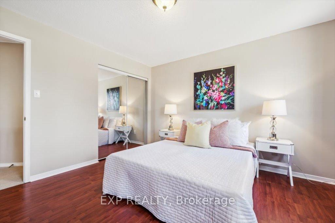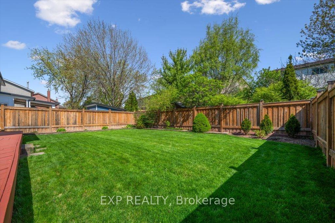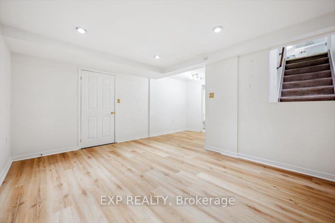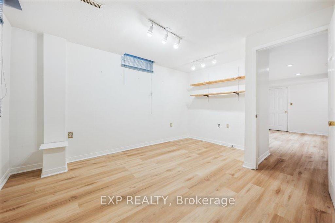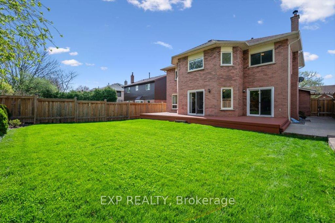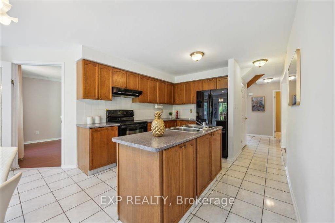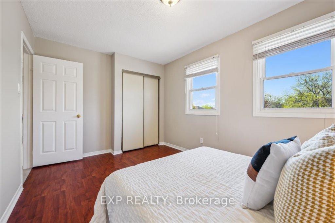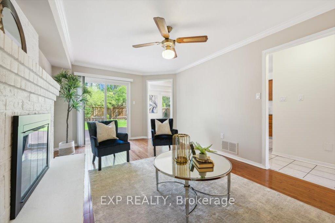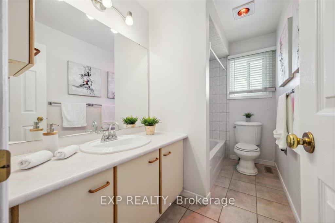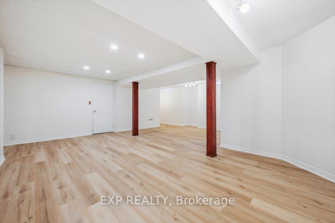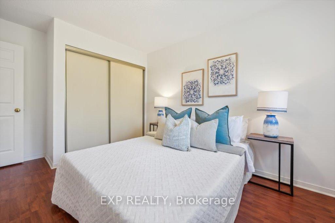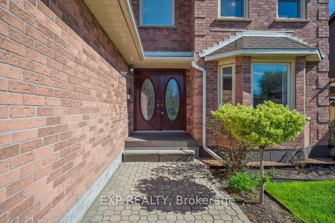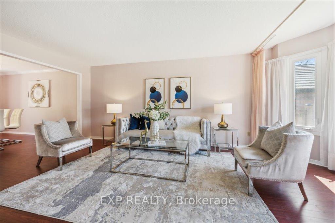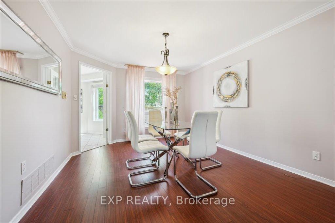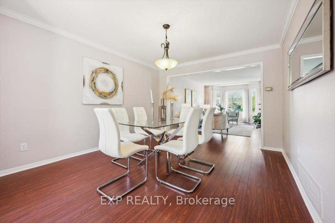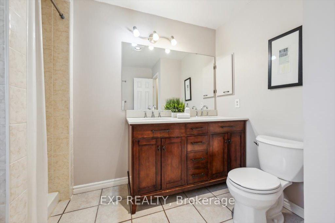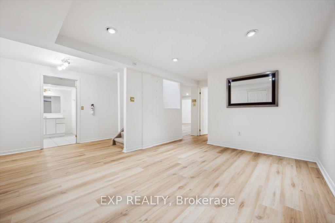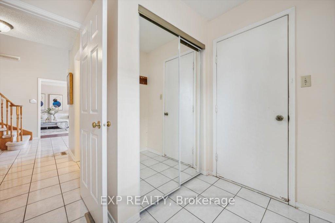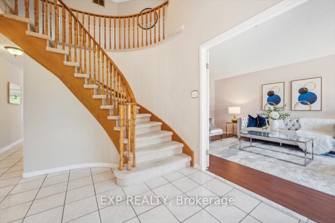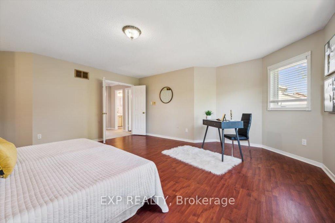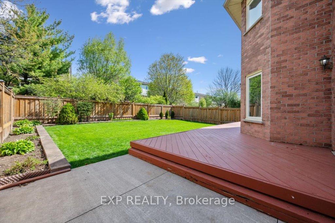$1,529,000
Available - For Sale
Listing ID: W12132702
2123 Mayflower Boul , Oakville, L6H 4E6, Halton
| Welcome to 2123 Mayflower Blvd, Oakville. Nestled in the heart of the family-friendly River Oaks community, this spacious 4+1 bedroom, 4 bathroom home offers over 3,800 square feet of finished living space on a beautiful & mature street. As you step through the double doors into a welcoming foyer, you'll find a formal living and dining room, perfect for entertaining. At the back of the home, enjoy a bright eat-in kitchen with walk-out access to the private backyard and a cozy family room with a fireplace perfect for family movie nights. The main floor also features laundry, a powder room and access to the garage. Upstairs, you'll find four generously sized bedrooms and two full baths, including a primary retreat with a walk-in closet and a 5-piece ensuite bathroom. The newly renovated basement offers incredible versatility with a fifth bedroom or home office, a full bathroom, a spacious rec room, living room and ample storage. Located in the heart of River Oaks, this home is within walking distance to top-rated schools, parks, trails, shopping, and more! |
| Price | $1,529,000 |
| Taxes: | $6319.00 |
| Assessment Year: | 2024 |
| Occupancy: | Vacant |
| Address: | 2123 Mayflower Boul , Oakville, L6H 4E6, Halton |
| Acreage: | < .50 |
| Directions/Cross Streets: | NIPIGON DRIVE & MAYFLOWER BLVD |
| Rooms: | 12 |
| Bedrooms: | 4 |
| Bedrooms +: | 0 |
| Family Room: | T |
| Basement: | Finished, Full |
| Level/Floor | Room | Length(ft) | Width(ft) | Descriptions | |
| Room 1 | Main | Bathroom | 4.43 | 4.46 | 2 Pc Bath |
| Room 2 | Main | Foyer | 8.13 | 11.41 | |
| Room 3 | Main | Living Ro | 11.48 | 19.12 | |
| Room 4 | Main | Dining Ro | 11.48 | 14.07 | |
| Room 5 | Main | Family Ro | 11.28 | 18.56 | |
| Room 6 | Main | Kitchen | 11.22 | 11.09 | |
| Room 7 | Main | Breakfast | 17.71 | 9.91 | |
| Room 8 | Second | Bedroom 2 | 13.87 | 9.48 | |
| Room 9 | Second | Bedroom 3 | 11.61 | 12.37 | |
| Room 10 | Second | Bedroom 4 | 10 | 13.74 | |
| Room 11 | Second | Primary B | 50.51 | 19.09 | |
| Room 12 | Second | Bathroom | 9.91 | 5.22 | 4 Pc Bath |
| Room 13 | Second | Bathroom | 8.13 | 10.3 | 5 Pc Ensuite |
| Room 14 | Basement | Bathroom | 8.1 | 10.66 | 3 Pc Bath |
| Room 15 | Basement | Recreatio | 24.34 | 23.98 |
| Washroom Type | No. of Pieces | Level |
| Washroom Type 1 | 2 | Main |
| Washroom Type 2 | 4 | Second |
| Washroom Type 3 | 5 | Second |
| Washroom Type 4 | 3 | Basement |
| Washroom Type 5 | 0 |
| Total Area: | 0.00 |
| Property Type: | Detached |
| Style: | 2-Storey |
| Exterior: | Brick |
| Garage Type: | Attached |
| (Parking/)Drive: | Private Do |
| Drive Parking Spaces: | 2 |
| Park #1 | |
| Parking Type: | Private Do |
| Park #2 | |
| Parking Type: | Private Do |
| Pool: | None |
| Approximatly Square Footage: | 2500-3000 |
| Property Features: | Fenced Yard, Hospital |
| CAC Included: | N |
| Water Included: | N |
| Cabel TV Included: | N |
| Common Elements Included: | N |
| Heat Included: | N |
| Parking Included: | N |
| Condo Tax Included: | N |
| Building Insurance Included: | N |
| Fireplace/Stove: | Y |
| Heat Type: | Forced Air |
| Central Air Conditioning: | Central Air |
| Central Vac: | N |
| Laundry Level: | Syste |
| Ensuite Laundry: | F |
| Sewers: | Sewer |
$
%
Years
This calculator is for demonstration purposes only. Always consult a professional
financial advisor before making personal financial decisions.
| Although the information displayed is believed to be accurate, no warranties or representations are made of any kind. |
| EXP REALTY |
|
|

JP Mundi
Sales Representative
Dir:
416-807-3267
Bus:
905-454-4000
Fax:
905-463-0811
| Virtual Tour | Book Showing | Email a Friend |
Jump To:
At a Glance:
| Type: | Freehold - Detached |
| Area: | Halton |
| Municipality: | Oakville |
| Neighbourhood: | 1015 - RO River Oaks |
| Style: | 2-Storey |
| Tax: | $6,319 |
| Beds: | 4 |
| Baths: | 4 |
| Fireplace: | Y |
| Pool: | None |
Locatin Map:
Payment Calculator:

