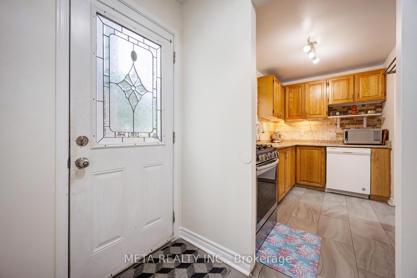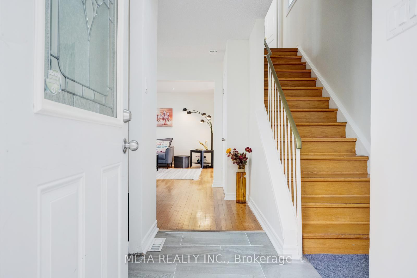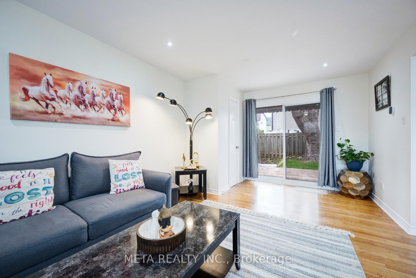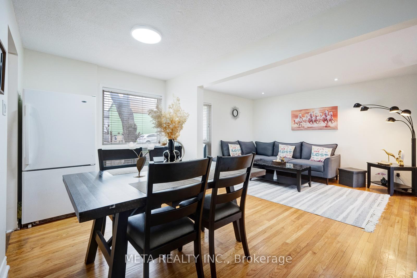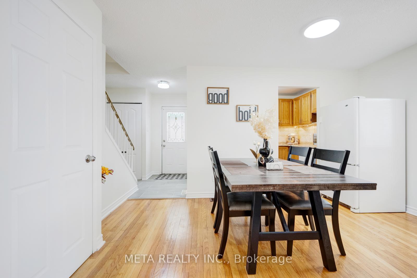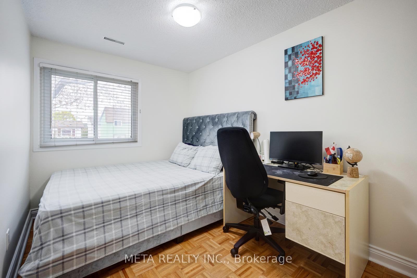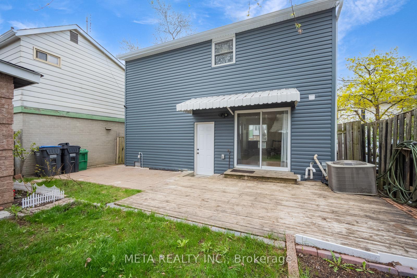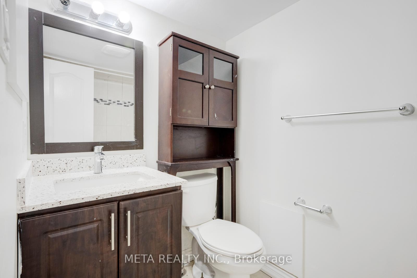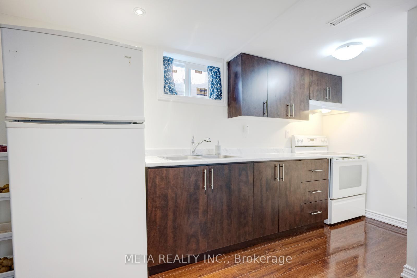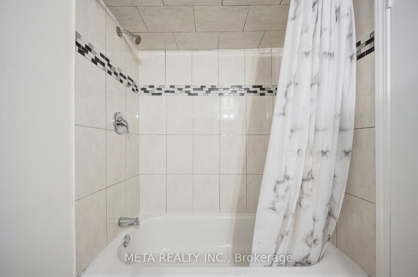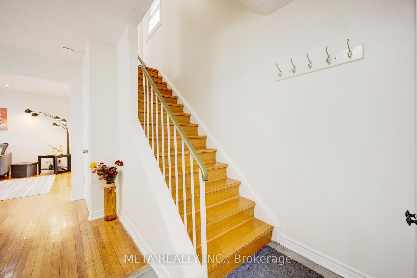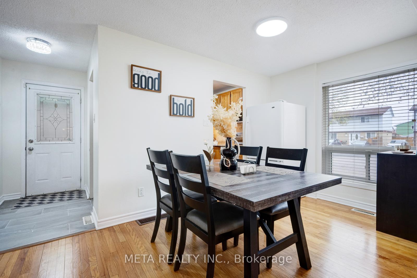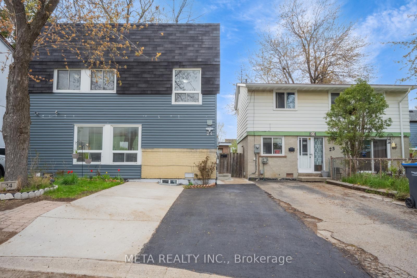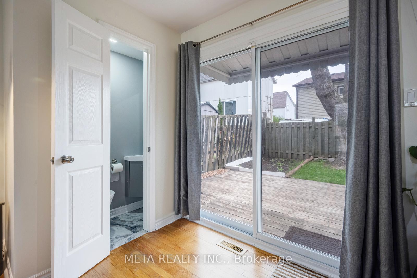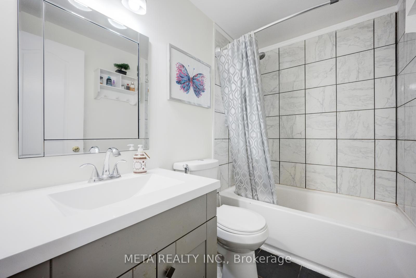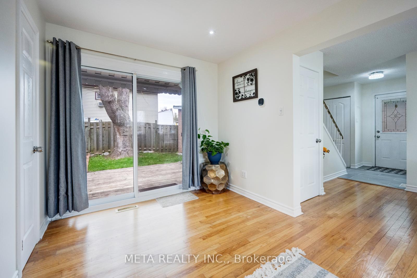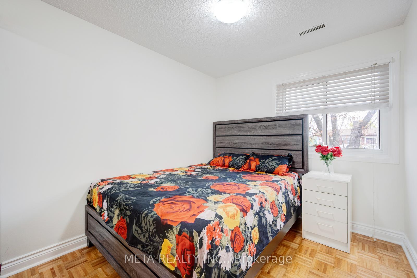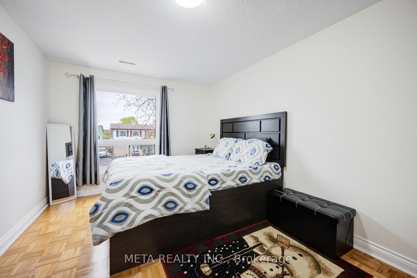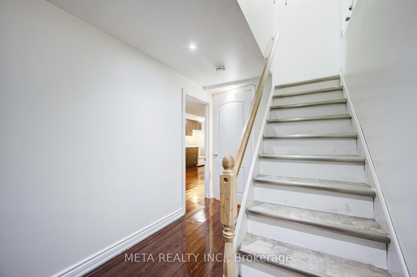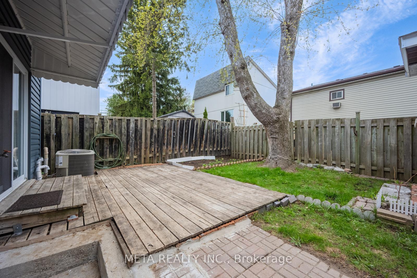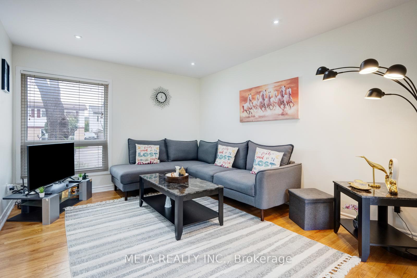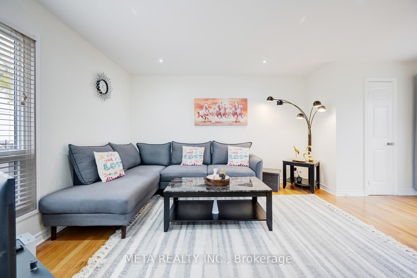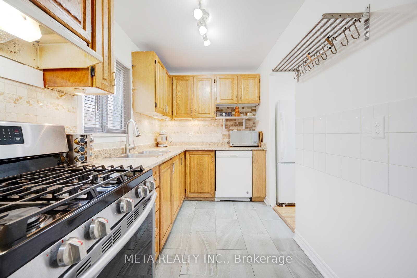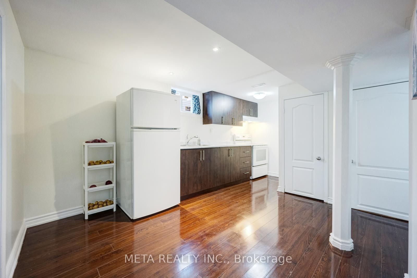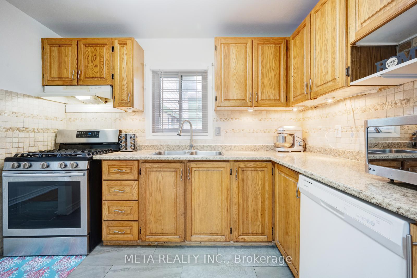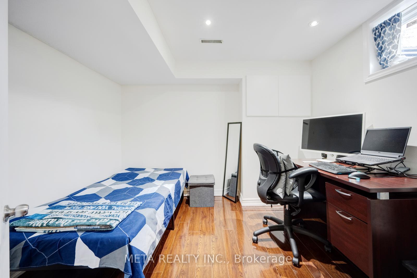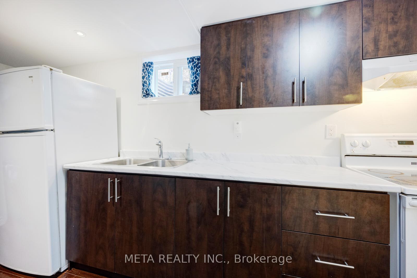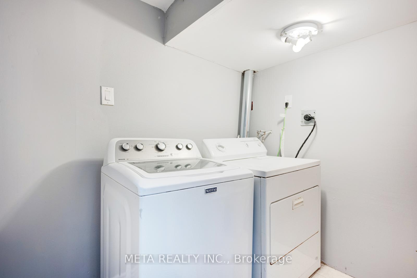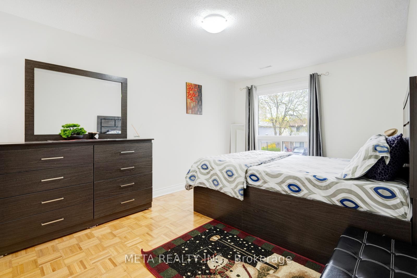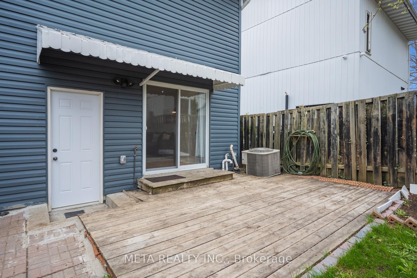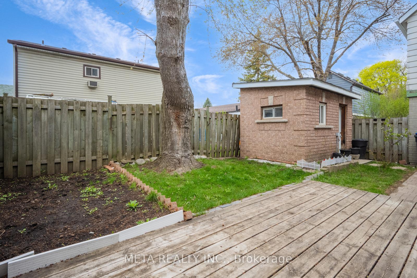$849,000
Available - For Sale
Listing ID: W12129049
24 Horseshoe Cour , Brampton, L6S 1S1, Peel
| Incredible Value for First-Time Buyers! Beautifully upgraded detached home in a prime Brampton location close to Bramalea City Center, just minutes from everything you need! With over $50,000 in recent renovations, this home is move-in ready and full of modern upgrades: brand new exterior siding with added insulation, central air conditioning and heating installed, fresh paint throughout, upgraded kitchen flooring, new main floor powder room, new shingles on the shed, attic insulation, concrete front steps, and a new awning. Enjoy the flexibility of a finished basement with a separate entrance ideal for in-laws or rental income of up to $1,500/month, helping you pay your mortgage faster! You'll also love the insulated, all-brick garden shed with hydro perfect as a home office, creative studio, or future garden suite. Location cant be beat walking distance to schools, BCC Mall, transit, Sault College, parks, and more. Plus, you're just minutes from Hwy 410 and the GO Station. Don't miss this chance to own a detached home with income potential, in a prime location, at an unbeatable price! |
| Price | $849,000 |
| Taxes: | $3331.62 |
| Occupancy: | Owner |
| Address: | 24 Horseshoe Cour , Brampton, L6S 1S1, Peel |
| Directions/Cross Streets: | Queen/Dixie |
| Rooms: | 6 |
| Rooms +: | 3 |
| Bedrooms: | 3 |
| Bedrooms +: | 1 |
| Family Room: | F |
| Basement: | Separate Ent, Finished |
| Level/Floor | Room | Length(ft) | Width(ft) | Descriptions | |
| Room 1 | Main | Kitchen | 9.97 | 6.89 | |
| Room 2 | Main | Dining Ro | 14.37 | 8.53 | |
| Room 3 | Main | Living Ro | 18.56 | 11.38 | |
| Room 4 | Main | Powder Ro | 5.9 | 3.94 | |
| Room 5 | Second | Primary B | 14.6 | 9.87 | |
| Room 6 | Second | Bedroom 2 | 10.79 | 7.68 | |
| Room 7 | Second | Bedroom 3 | 8.99 | 8.27 | |
| Room 8 | Second | Bathroom | 5.9 | 7.87 | |
| Room 9 | Basement | Bedroom 4 | 9.97 | 9.38 | |
| Room 10 | Basement | Kitchen | 11.58 | 6.2 | |
| Room 11 | Basement | Bathroom | 5.9 | 6.56 | |
| Room 12 | Basement | Dining Ro | 9.97 | 5.77 |
| Washroom Type | No. of Pieces | Level |
| Washroom Type 1 | 2 | Main |
| Washroom Type 2 | 3 | Second |
| Washroom Type 3 | 3 | Basement |
| Washroom Type 4 | 0 | |
| Washroom Type 5 | 0 |
| Total Area: | 0.00 |
| Property Type: | Detached |
| Style: | 2-Storey |
| Exterior: | Brick, Vinyl Siding |
| Garage Type: | None |
| (Parking/)Drive: | Private |
| Drive Parking Spaces: | 3 |
| Park #1 | |
| Parking Type: | Private |
| Park #2 | |
| Parking Type: | Private |
| Pool: | None |
| Other Structures: | None |
| Approximatly Square Footage: | 1100-1500 |
| Property Features: | School |
| CAC Included: | N |
| Water Included: | N |
| Cabel TV Included: | N |
| Common Elements Included: | N |
| Heat Included: | N |
| Parking Included: | N |
| Condo Tax Included: | N |
| Building Insurance Included: | N |
| Fireplace/Stove: | N |
| Heat Type: | Forced Air |
| Central Air Conditioning: | Central Air |
| Central Vac: | N |
| Laundry Level: | Syste |
| Ensuite Laundry: | F |
| Sewers: | Sewer |
$
%
Years
This calculator is for demonstration purposes only. Always consult a professional
financial advisor before making personal financial decisions.
| Although the information displayed is believed to be accurate, no warranties or representations are made of any kind. |
| META REALTY INC. |
|
|

JP Mundi
Sales Representative
Dir:
416-807-3267
Bus:
905-454-4000
Fax:
905-463-0811
| Virtual Tour | Book Showing | Email a Friend |
Jump To:
At a Glance:
| Type: | Freehold - Detached |
| Area: | Peel |
| Municipality: | Brampton |
| Neighbourhood: | Central Park |
| Style: | 2-Storey |
| Tax: | $3,331.62 |
| Beds: | 3+1 |
| Baths: | 3 |
| Fireplace: | N |
| Pool: | None |
Locatin Map:
Payment Calculator:

