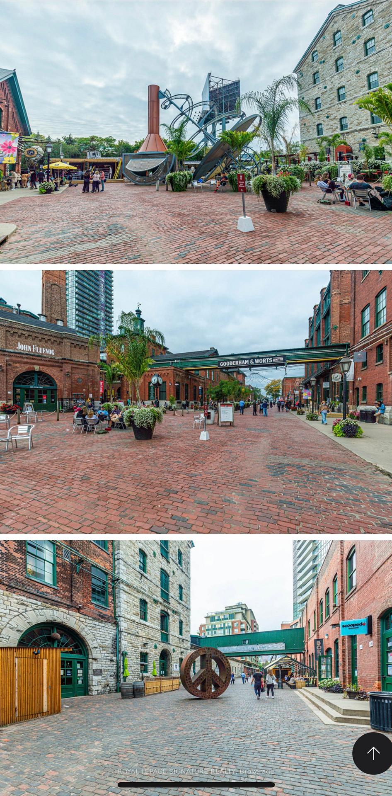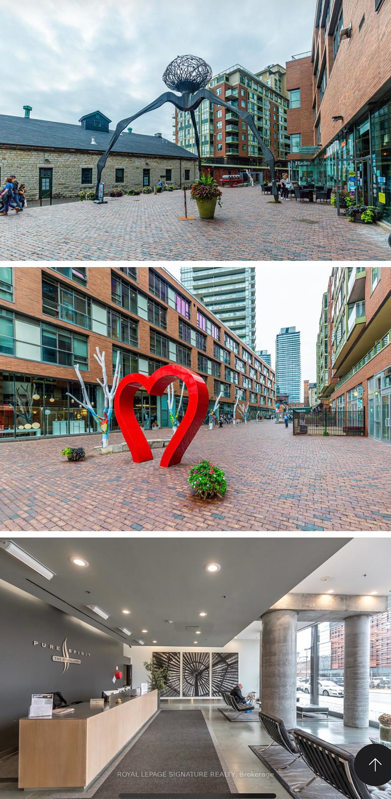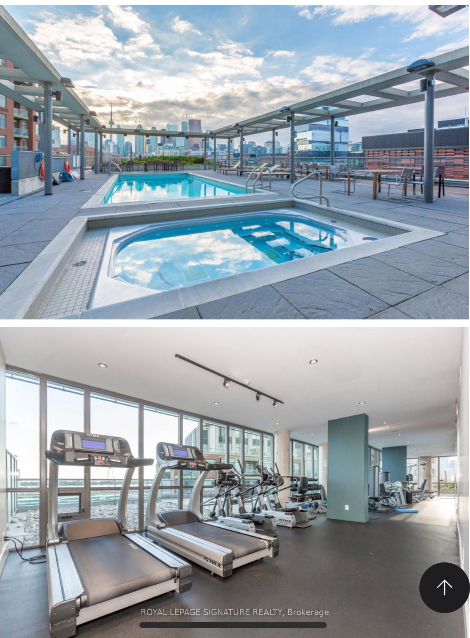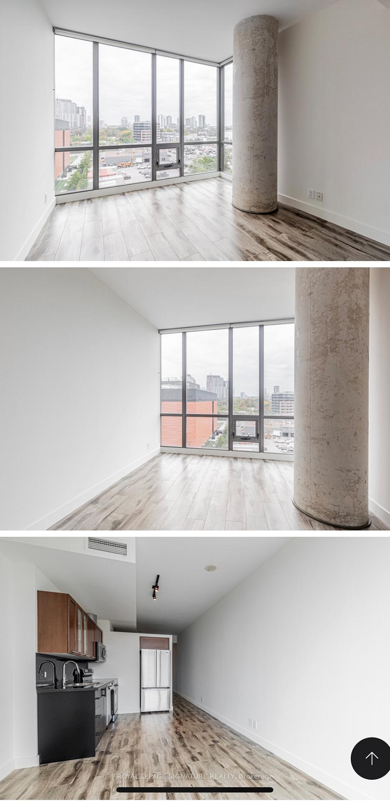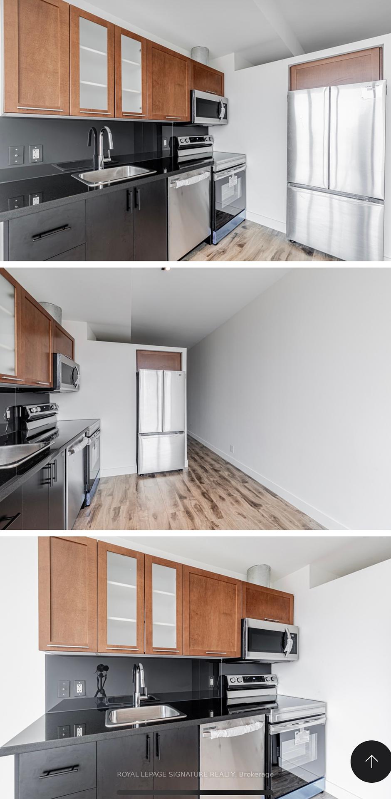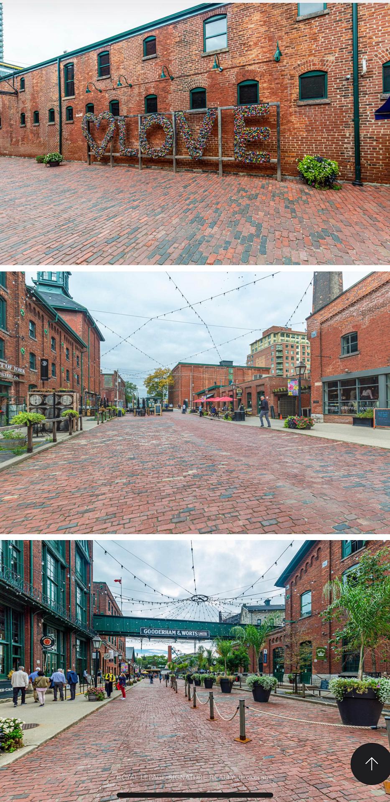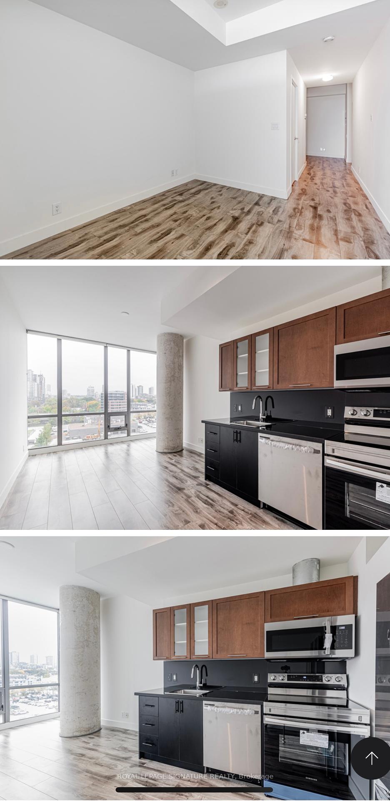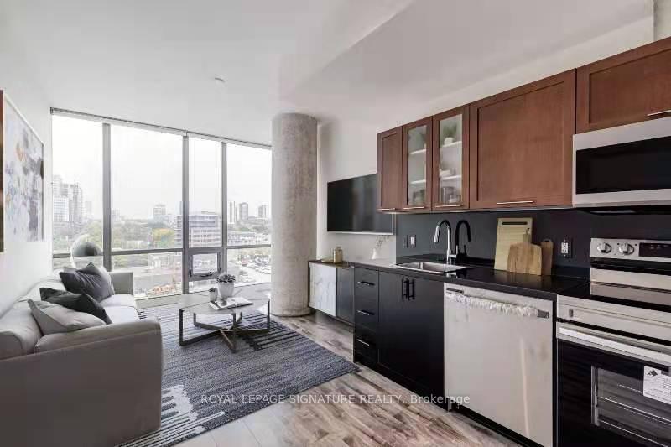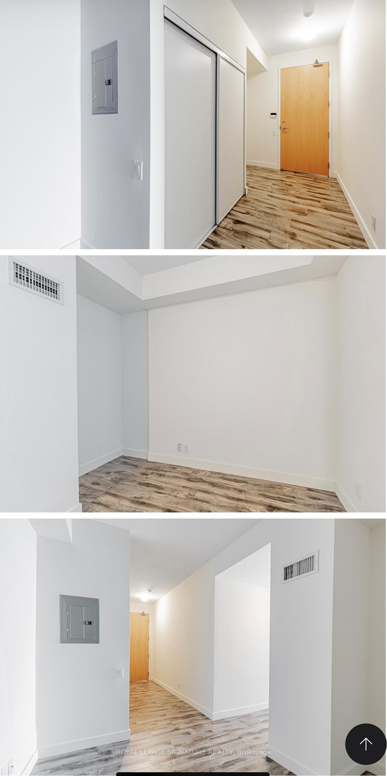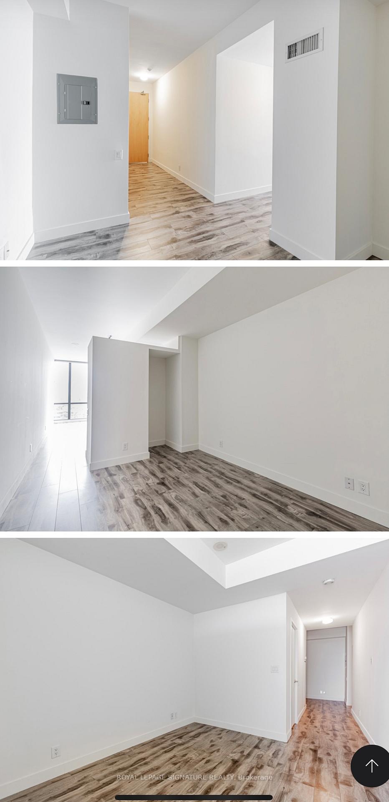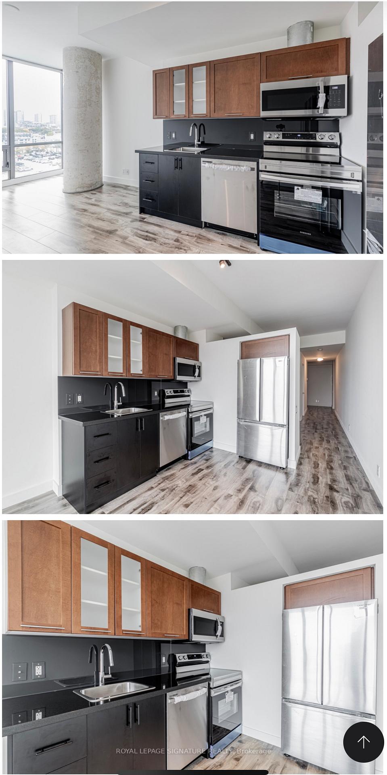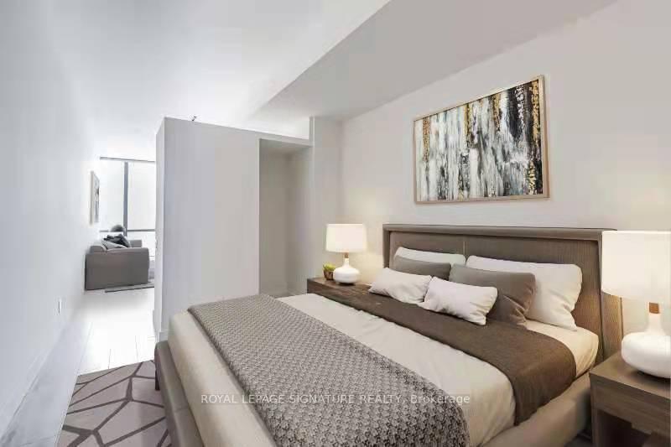$585,000
Available - For Sale
Listing ID: C12006405
33 Mill St , Unit 703, Toronto, M5A 3R3, Ontario
| Welcome to 33 Mill Street, where historic charm meets modern living! This beautifully renovated1-bedroom + den condo offers 642 sq. ft. of bright, open-concept space with soaring 10-footpolished concrete ceilings and stylish flooring through out. The sleek, upgraded kitchen is equipped with stainless steel appliances and ample storage, making it perfect for cooking and entertaining. The versatile den is ideal as a home office or even a second bedroom. Located in one of Toronto's most vibrant neighborhoods, you'll be just steps from boutique shops, top-rated restaurants, theatres, transit, and the waterfront. Enjoy resort-style amenities, including a concierge, outdoor pool, hot tub, sun deck, and fitness centre. Renovated just two years ago with all-new appliances, this stunning condo is move-in ready. Dont miss your chance to own a piece of the Distillery Districts unique charm .book your showing today! |
| Price | $585,000 |
| Taxes: | $2610.81 |
| Maintenance Fee: | 496.09 |
| Address: | 33 Mill St , Unit 703, Toronto, M5A 3R3, Ontario |
| Province/State: | Ontario |
| Condo Corporation No | TSCC |
| Level | 7 |
| Unit No | 03 |
| Directions/Cross Streets: | Front & Parliament |
| Rooms: | 5 |
| Bedrooms: | 1 |
| Bedrooms +: | 1 |
| Kitchens: | 1 |
| Family Room: | N |
| Basement: | None |
| Level/Floor | Room | Length(ft) | Width(ft) | Descriptions | |
| Room 1 | Main | Living | 32.8 | 37.65 | Laminate, Open Concept, Window Flr to Ceil |
| Room 2 | Main | Dining | 32.8 | 31.19 | Laminate, Open Concept, Combined W/Kitchen |
| Room 3 | Main | Kitchen | 32.8 | 36.05 | Laminate, Open Concept, Renovated |
| Room 4 | Main | Prim Bdrm | 29.49 | 36.05 | Laminate, Closet Organizers |
| Room 5 | Main | Den | 29.49 | 23.68 | Laminate |
| Room 6 | Main | Bathroom | 28.4 | 16.14 | Ceramic Floor, 4 Pc Bath, Updated |
| Room 7 | Main | Foyer | Laminate, Combined W/Laundry, Closet |
| Washroom Type | No. of Pieces | Level |
| Washroom Type 1 | 4 | Flat |
| Property Type: | Condo Apt |
| Style: | Apartment |
| Exterior: | Brick |
| Garage Type: | None |
| Garage(/Parking)Space: | 0.00 |
| Drive Parking Spaces: | 0 |
| Park #1 | |
| Parking Type: | None |
| Exposure: | N |
| Balcony: | None |
| Locker: | None |
| Pet Permited: | Restrict |
| Approximatly Square Footage: | 600-699 |
| Building Amenities: | Concierge, Exercise Room, Guest Suites, Outdoor Pool, Rooftop Deck/Garden |
| Property Features: | Arts Centre, Public Transit |
| Maintenance: | 496.09 |
| Water Included: | Y |
| Common Elements Included: | Y |
| Heat Included: | Y |
| Building Insurance Included: | Y |
| Fireplace/Stove: | N |
| Heat Source: | Gas |
| Heat Type: | Forced Air |
| Central Air Conditioning: | Central Air |
| Central Vac: | N |
| Ensuite Laundry: | Y |
$
%
Years
This calculator is for demonstration purposes only. Always consult a professional
financial advisor before making personal financial decisions.
| Although the information displayed is believed to be accurate, no warranties or representations are made of any kind. |
| ROYAL LEPAGE SIGNATURE REALTY |
|
|

JP Mundi
Sales Representative
Dir:
416-807-3267
Bus:
905-454-4000
Fax:
905-463-0811
| Book Showing | Email a Friend |
Jump To:
At a Glance:
| Type: | Condo - Condo Apt |
| Area: | Toronto |
| Municipality: | Toronto |
| Neighbourhood: | Waterfront Communities C8 |
| Style: | Apartment |
| Tax: | $2,610.81 |
| Maintenance Fee: | $496.09 |
| Beds: | 1+1 |
| Baths: | 1 |
| Fireplace: | N |
Locatin Map:
Payment Calculator:

