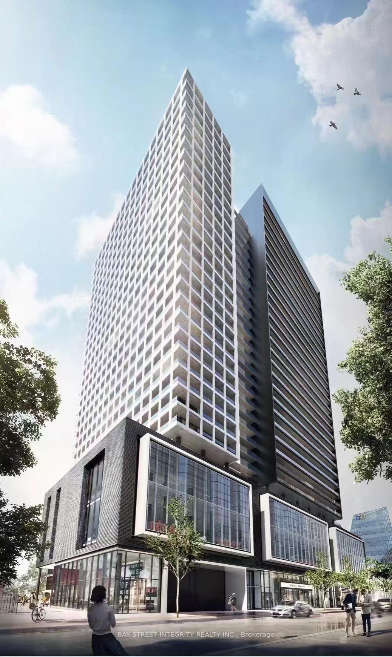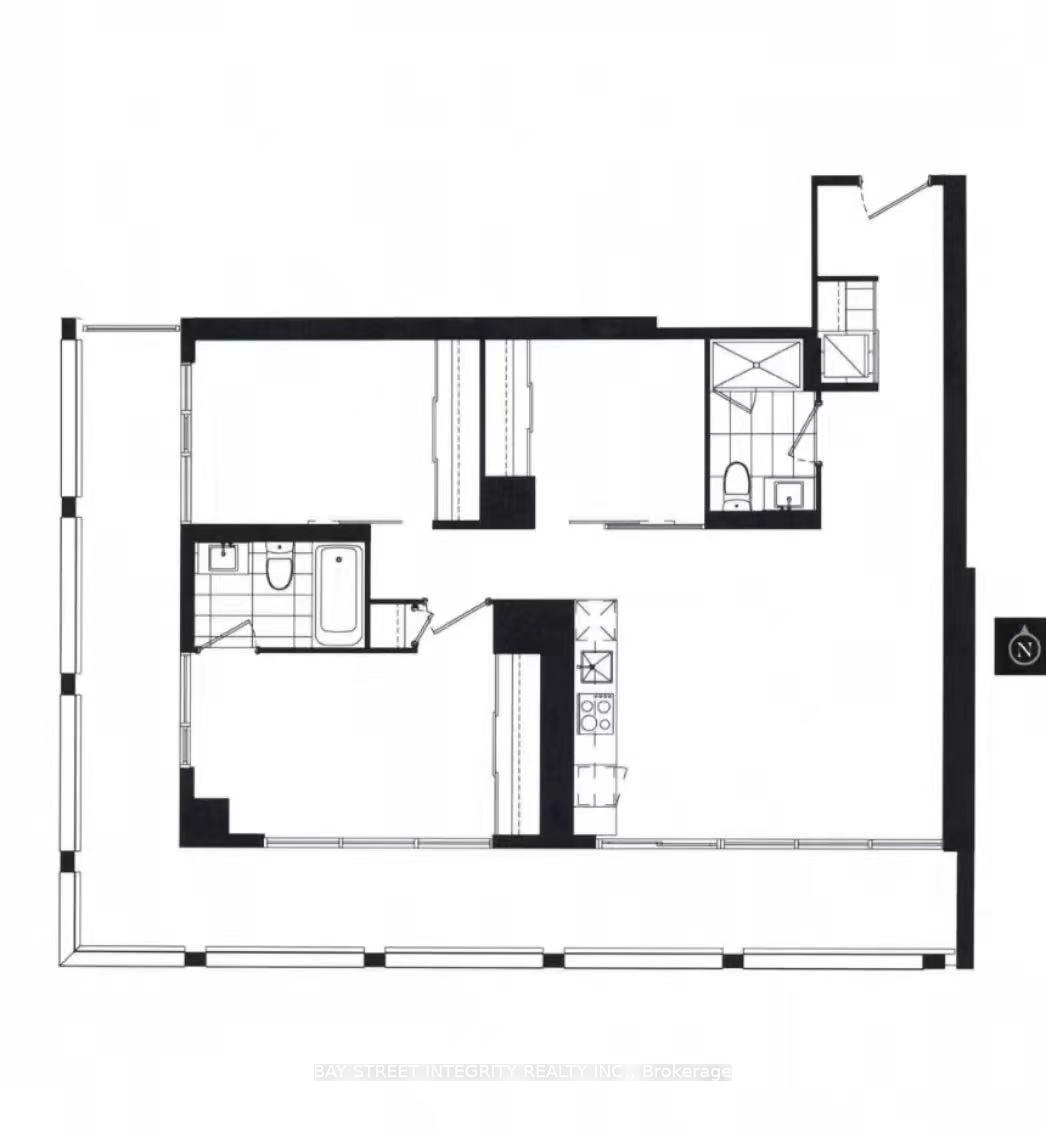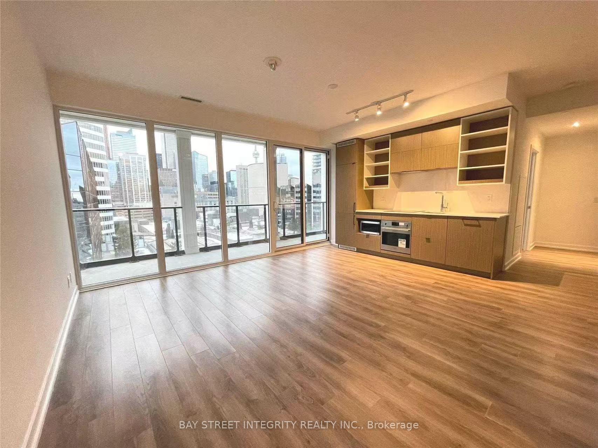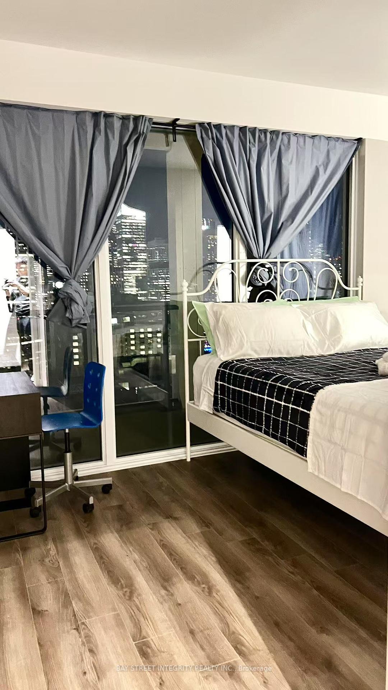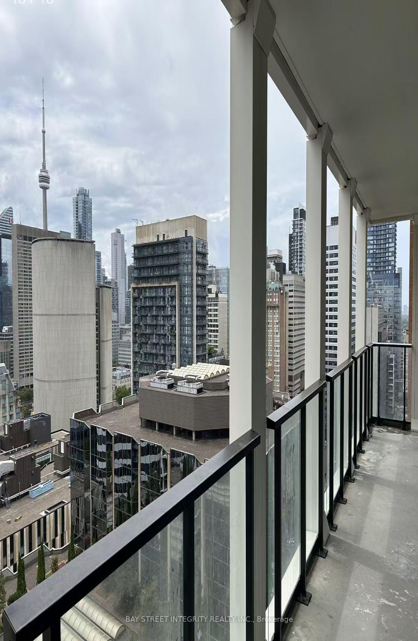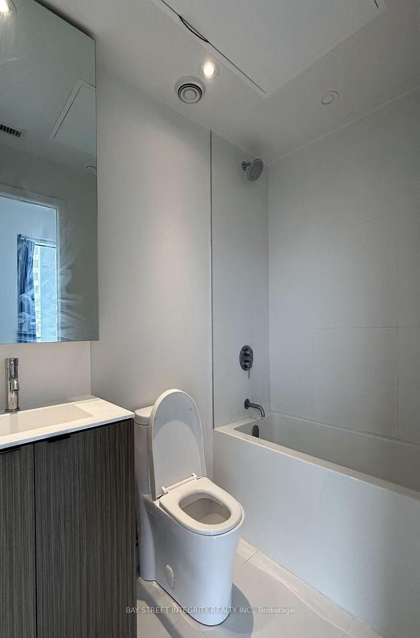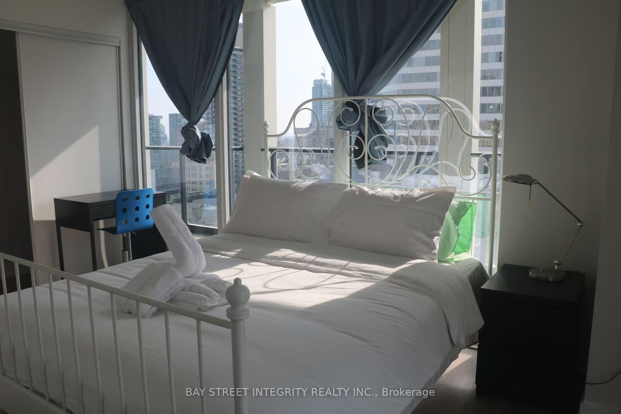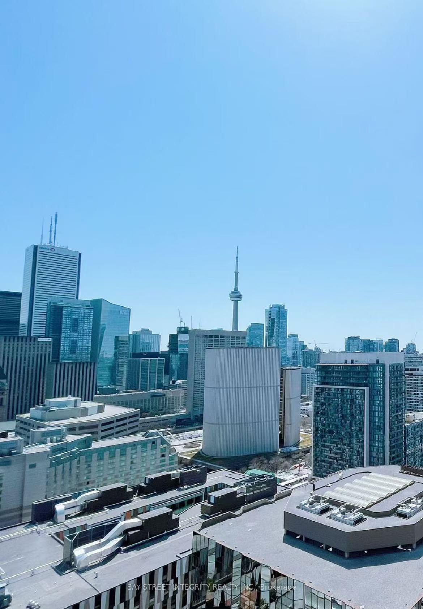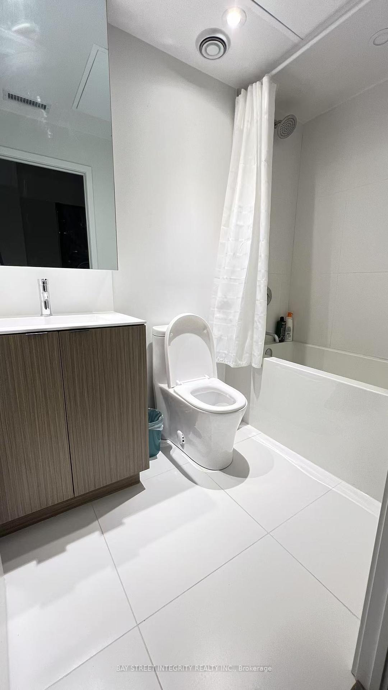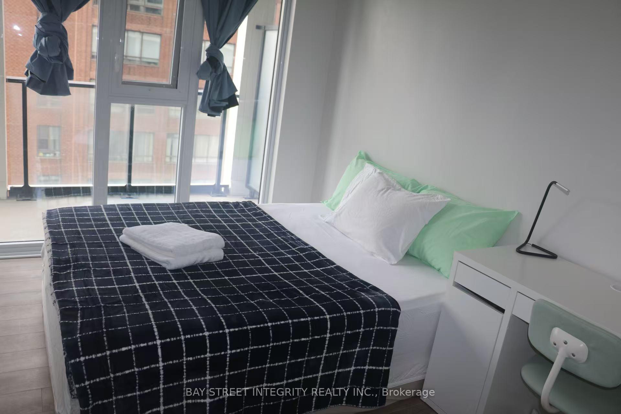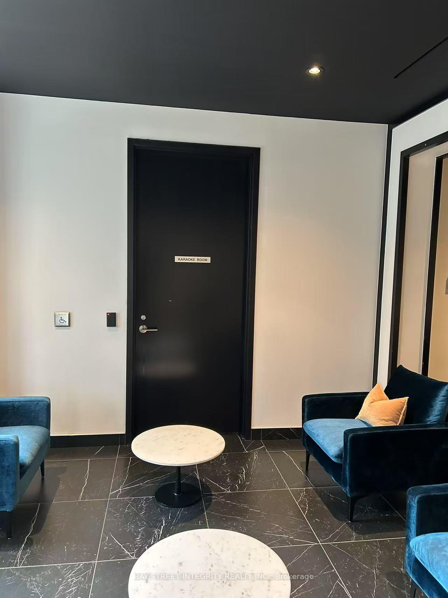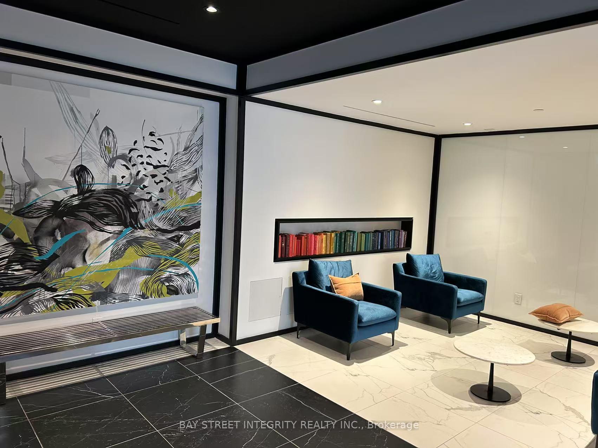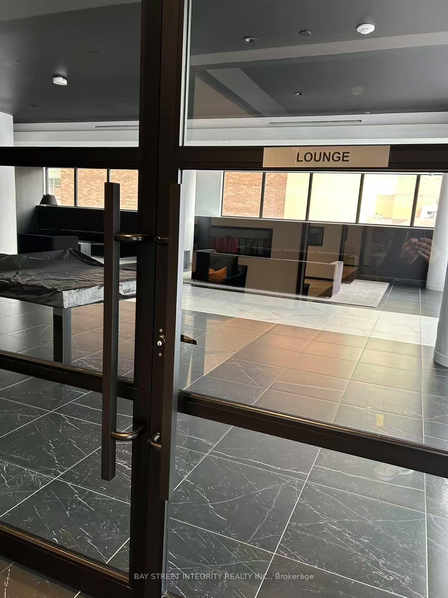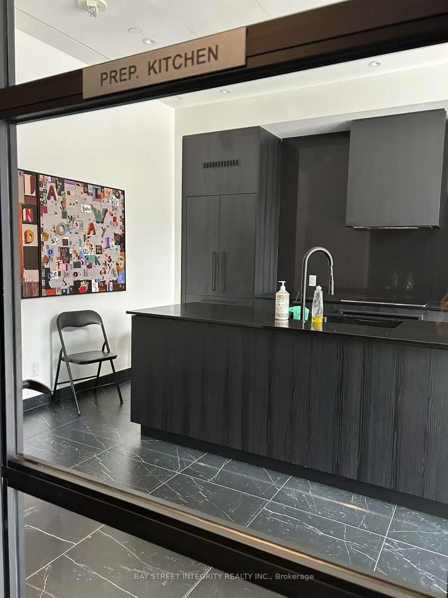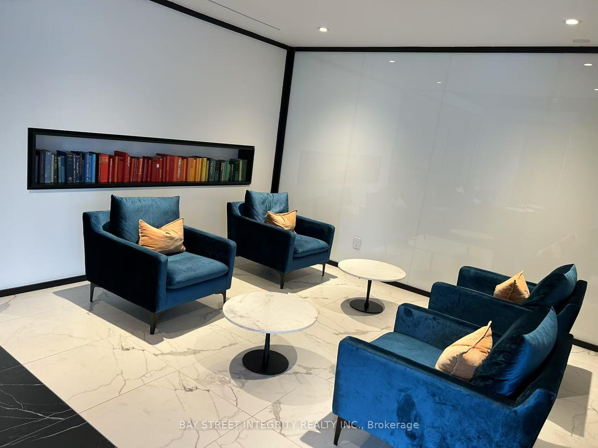$1,368,000
Available - For Sale
Listing ID: C11959012
20 Edward St , Unit 1910, Toronto, M5G 0C5, Ontario
| New Large Open Concept in 3 Bedroom Condo And 9ft Ceiling , Floor To Ceiling Windows! Located On Yonge & Dundas, The Heart Of Toronto! Luxury Panda condo, steps to Eaton Centre, Dundas Sq, TTC Subway And Streetcar, Cinemas, Restaurants. T&T Supermarket Coming To The Ground Floor Level. Close To The Financial District, Hospital Row, U of T, MTU. Approx 941 Sq. Ft. + 305 Sq. Ft. Wrap Around SW Facing Balcony. Huge Balcony With Unobstructed View! And Many More, DO NOT MISS! |
| Price | $1,368,000 |
| Taxes: | $6316.00 |
| Maintenance Fee: | 655.01 |
| Address: | 20 Edward St , Unit 1910, Toronto, M5G 0C5, Ontario |
| Province/State: | Ontario |
| Condo Corporation No | TSCC |
| Level | 19 |
| Unit No | 1910 |
| Directions/Cross Streets: | Dundas/Yonge |
| Rooms: | 6 |
| Bedrooms: | 3 |
| Bedrooms +: | |
| Kitchens: | 1 |
| Family Room: | N |
| Basement: | None |
| Level/Floor | Room | Length(ft) | Width(ft) | Descriptions | |
| Room 1 | Flat | Family | 17.48 | 14.6 | Combined W/Laundry, W/O To Balcony, South View |
| Room 2 | Flat | Dining | 17.48 | 14.6 | Open Concept, W/O To Balcony, Laminate |
| Room 3 | Flat | Kitchen | 17.48 | 3.28 | Eat-In Kitchen, Modern Kitchen, South View |
| Room 4 | Flat | Br | 14.27 | 8.79 | 4 Pc Ensuite, Double Closet, South View |
| Room 5 | Flat | 2nd Br | 11.38 | 8.69 | Double Closet, Window Flr to Ceil, West View |
| Room 6 | Flat | 3rd Br | 8.79 | 8.1 | Double Closet, Glass Doors, Laminate |
| Washroom Type | No. of Pieces | Level |
| Washroom Type 1 | 4 | |
| Washroom Type 2 | 3 |
| Property Type: | Condo Apt |
| Style: | Apartment |
| Exterior: | Concrete |
| Garage Type: | Underground |
| Garage(/Parking)Space: | 1.00 |
| Drive Parking Spaces: | 1 |
| Park #1 | |
| Parking Type: | Owned |
| Legal Description: | P4 |
| Exposure: | Sw |
| Balcony: | Open |
| Locker: | None |
| Pet Permited: | Restrict |
| Approximatly Square Footage: | 900-999 |
| Maintenance: | 655.01 |
| Cabel TV Included: | Y |
| Common Elements Included: | Y |
| Building Insurance Included: | Y |
| Fireplace/Stove: | N |
| Heat Source: | Gas |
| Heat Type: | Forced Air |
| Central Air Conditioning: | Central Air |
| Central Vac: | N |
| Ensuite Laundry: | Y |
| Elevator Lift: | Y |
$
%
Years
This calculator is for demonstration purposes only. Always consult a professional
financial advisor before making personal financial decisions.
| Although the information displayed is believed to be accurate, no warranties or representations are made of any kind. |
| BAY STREET INTEGRITY REALTY INC. |
|
|

JP Mundi
Sales Representative
Dir:
416-807-3267
Bus:
905-454-4000
Fax:
905-463-0811
| Book Showing | Email a Friend |
Jump To:
At a Glance:
| Type: | Condo - Condo Apt |
| Area: | Toronto |
| Municipality: | Toronto |
| Neighbourhood: | Bay Street Corridor |
| Style: | Apartment |
| Tax: | $6,316 |
| Maintenance Fee: | $655.01 |
| Beds: | 3 |
| Baths: | 2 |
| Garage: | 1 |
| Fireplace: | N |
Locatin Map:
Payment Calculator:

